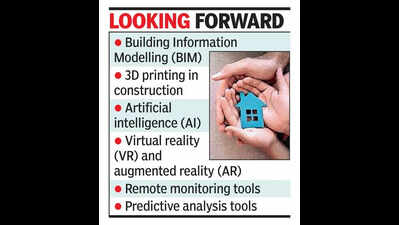Now you get to see which pipe runs where in your new house | Bengaluru News

Bengaluru: Buying or building a house no longer means drowning in stacks of documents from architects, structural engineers, electrical contractors and plumbers, among others. Reason: The city’s construction industry is increasingly adopting Building Information Modelling (BIM), a super-detailed three-dimensional interactive blueprint that gives all the information you need to know about your building.
BIM not only contains visuals about walls, floors and windows but also shows which pipe or wire runs in which direction behind the concrete along with the type of material used. For instance, if there is a leaky pipe or a snapped wire, BIM would suggest where exactly to look for instead of breaking down the whole wall or bringing down the entire wiring system. Once considered a niche tool for high-end projects, BIM is now rapidly becoming the standard across the city.
Industry leaders at REDECON 2025, a seminar on recent developments in design and construction technologies organised by Association of Consulting Civil Engineers – Bangalore Centre, Friday highlighted how BIM is transforming the way buildings are designed, coordinated and maintained.
Manamohan R Kalgal, member of Karnataka Professional Civil Engineers Act-Steering Consortium (KPCEA-SC) said: “The real benefits today are seen in the design space as BIM helps visualise and resolve conflicts before they occur on site. For example, once you have a BIM model, it can be converted into 3D, virtual reality or augmented reality formats, allowing you to virtually walk through a project. This significantly reduces errors and delays during construction and helps consumers as well. BIM will see great progress in Bengaluru in the coming years.”
HR Girish, chairman of Indian Institute of Concrete (ICI) said, “These are no longer luxury tools, they’re entering the mainstream and growing by 25-30% every year in the city.”
Nagesh Puttaswamy, chairman of Association of Consulting Civil Engineers – Bangalore Centre, said, “BIM is not just a fancy 3D model — it’s a coordination system that brings structure, electrical, plumbing and architectural inputs onto a single platform and acts as the best coordination tool.”
While design innovations are booming, it’s not without challenges. Kalgal highlighted that actual implementation on-site is still challenging. “Over 50% of the industry is unorganised. Even with perfect digital drawings, execution often is chaotic. That’s where the real gap lies.”
“Residential clients often avoid BIM due to its high upfront cost despite long-term benefits. But in large infrastructure projects, where budgets are higher, clients see its value in reducing labour costs and preventing rework through early detection of error,” added Shivanand.
Emerging Tech
Building Information Modelling (BIM)
3D printing in construction
Artificial intelligence (AI)
Virtual reality (VR) and augmented reality (AR)
Remote monitoring tools
Predictive analysis tools
(With inputs from Disha Chatterjee)
















